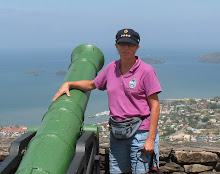So now we had a hole in the ground that had been transformed into a box in the ground, with lots of wall protection and sand and so on. The next step was to put a lid on the box. It looked like this:
Eric at work on the supports for the lid.
Eric and Matt putting the lid on.
In the meantime, work on the joinery continued in the temporary shelter outside the garage. The joinery is the part where a great deal of sweating over large bits of wood takes place. For several days, this work took place without benefit of Matt, who had badly injured his right elbow. WW and Eric kept working with another bit of local talent, Hunter. It looked like this:
WW and Eric moving one of the bits of house to supports
prior to sanding and oiling with tung oil.
A very small sampling of the joinery, notched and tabbed and
ready to be put together in flawless harmony (we hope).
Eric taking the first load of joinery down to the building site
(the box with a lid) prior to raising the timber frame. These
are braces, all made from local wild cherrywood.
Eric stacking the braces, ready for inclusion in the frame.
Remember how, a couple of updates ago, I went along the backfilled trench for our power and phone, and scattered clover seed liberally? Well, here's how it looked a week later:
Deer love clover. We have created a deer highway.
It also makes me think Hansel and Gretel
(without the wicked witch).
(without the wicked witch).
Before the frame could be raised, the bents (don't worry, I'll get to them in a bit) needed to be put together and a crane needed to arrive to raise the bents...and the plates and joists and beams and rafters. Even while waiting, however, there is no sitting about. There is always more to be done.
Once the frame is up, the walls and roof will be made of Structural Insulated Panels (SIPs), formed of plywood (inside surface), a thick layer of styrofoam, and a layer of particle board (outer surface). They needed to be cut to size, sanded, stained (white for ceiling and some walls, blue for other walls), and stacked. First, however, they had to arrive.
Please remember, we have Matt with an injured right elbow (fortunately, he is left-handed), so not really supposed to be doing any heavy lifting. The SIPs were delivered by a guy driving a pick-up truck pulling the longest flat-bed we'd ever seen. Other things to know: the truck was not strong enough to back down the hill to the building site, so the panels would have to go down on one of our trailers--Matt's was chosen. The delivery included no means of removing the SIPs from the flatbed, no lift or crane or hamster in a wheel...nada. Finally, the driver had an injured left arm, so unable to lift much (actually, anything). (Yes, we thought of tying Matt and driver together.)
Yay for Hunter,who pitched in to help. First, he and Eric plied their cellphones, looking for help. No joy. So they worked...hard. It looked like this:
Driver watches; Eric lifts; WW oversees; Hunter lifts;
Matt wishes he could lift.
Eric and Hunter enjoying SIP shifting.
But wait! There are more!
Using Matt's truck and trailer to move the SIPs
down to the work site.
Then work on the bents began in earnest. It looked like this:
Our house will have three bents, one at each end and one in the middle,
with plates connecting them along the outer edges. The bents
are the largest skeletal elements. They give the house its basic shape.
The way the joinery works: careful preparation,
a lot of measuring and measuring again.
Hardwood pegs hold everything together.
Hardwood pegs hold everything together.
Tour of inspection.
Meanwhile, up the hill by the garage, the garden was making progress. It looked like this:
Cherry tomatoes became a treat for hard working timber framers.
Once the bents were put together, one on top of each other, with the first to be raised on top, it was time for the crane. Our next installment will turn all readers into advanced timber framer pedants.


















































