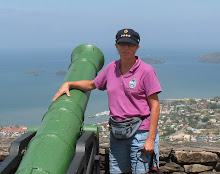We normally leave for Django in the first week of November. This year, WW wanted to get as much construction in as possible before snow closed us down. Often, there is little or no snow before Christmas. Not this year. It looked like this:
Framing the screen porch in the snow.
The lake is starting to freeze over.
It's really not that cold...
Then there was a mighty thaw. All the snow went away, the road turned to mush. It looked like this:
A mucky road, but there's a roof on the screen porch!
A better view of the screen porch roof.
WW, meantime, has been framing the upstairs windows. Some brilliant person (who has chosen to remain nameless) decided these should have horns. When I asked why, I was told they look nice. Well, actually, no, they don't. I'm happy to announce, the downstairs windows have been dehorned. This is what the horned version looks like:
The horned window frame. Sigh.
Our neighbours Margaret and David came to close up their house and joined us for dinner. In the morning, they were given the grand tour. They were suitably impressed, although they (wisely) refused to pass judgement on horned windows. Their visit, in part, looked like this:
Margaret and David chat with WW by the front window
of the dining room.
The living room and dining room will have a knee wall,
and here is its framing.
The overhang is done. Matt clears the roof
in preparation for the roofer and his steel.
Then the temperature dropped and the road became firm enough to support a big truck or two. It was time to drill for the artesian well (our municipality will not allow us to use lake water, no matter how treated, for consumption). The artesian well process is one of incredible noise and two vastly strong men heaving about massive pieces of equipment. There's no subtlety at all. The trucks arrived in the morning and left at about midday the next day. It looked like this:
Finding the right place so the truck can be properly braced.
Once in place, the truck is raised on huge supports.
The trucks (there are two plus a pickup) bear the name of the company (Les Puits du Nord -- Wells of the North for non-French speakers) and some great art. Because the Laurentians are full of arid plains, men in serapes with paint ponies, and our mesas are legendary. It looks like this:
Yay for artesian wells in the desert vastness of the Laurentians!
The drill rig is raised and sound and fury commence.
Drilling. Bets have been place on the depth
at which water will be struck. We all lose.
Day 2 and we've passed 175 feet...
View of the drilling from Ken's dock.
Water is struck at 210 feet down. A trench in the frozen ground
channels the flow downhill.
Highly technical flow measurement: plastic gallon jug plus
wristwatch (repeated 4 times) = about 100 gallons per minute.
Our well. We'll connect it to the house next year.

























































