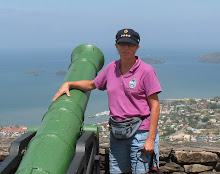Next on the agenda is everything else. The screen and front porches get framed and work begins on the interior. It looks like this:
The floor of the screen porch is almost finished.
The view up the hill toward the garage from the screen porch.
Matt and Eric get the last of the porch floor installed.
Then the front porch/mud room is begun.
Upstairs, someone is making floor.
The view from below as the floor goes in.
WW preparing flooring for Eric upstairs.
Meanwhile, the front porch is developing apace.
Lots of room on the right for hanging coats.
A definite upgrade from the accommodations
in the Little House.
It's a floor!
Uh oh. We don't seem to have enough floor.
Still, handing for getting small children downstairs quickly.
The right side will be the guest bedroom.
Left side will be a study/TV room.
Study/TV room.














No comments:
Post a Comment